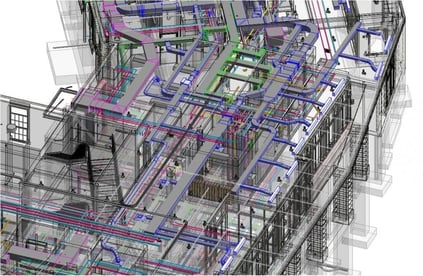Since the beginning of the sheet metal industry, technology and tooling have changed dramatically. When general contractors, engineers, and installers all work together on today's construction and HVAC jobs, a lot of important collaboration must ensure that the right information gets to the right place at the right time, especially in order to prefabricate ductwork. One of the technological advancements that has made this collaboration possible is BIM (building information modeling). In this post, we'll explain how the BIM model allows contractors to prefabricate ductwork with more accuracy and efficiency today.
What is BIM?
 Building Information Modeling (BIM) is a process of creating and managing information for a digitally built asset throughout its lifecycle. In terms of the HVAC fabrication industry, the BIM model is the digital drawing and plan for a construction project that shows its functional characteristics. Today, this type of modeling has become a common protocol for product operations and management.
Building Information Modeling (BIM) is a process of creating and managing information for a digitally built asset throughout its lifecycle. In terms of the HVAC fabrication industry, the BIM model is the digital drawing and plan for a construction project that shows its functional characteristics. Today, this type of modeling has become a common protocol for product operations and management.
Information from different disciplines, from architects to plumbing to HVAC, for example, is assembled using BIM, providing a complete drawing that can be used by contractors in order to create end product and systems.
Prefabrication Benefits of BIM
Without BIM, prefabricating (also known as manifolding) ductwork can be a much larger challenge for contractors today. When more of the HVAC building work is done in the field, there is much more room for error because critical variables can't be controlled on the job site. However, the more you prefabricate, the more you have control over those variables.
BIM drawings can be taken into the shop, as opposed to being taken into the field. This means that ducts can be produced, tested, and assembled in the controlled environment of the fabrication shop, which cuts down on costly errors that put projects behind schedule and over budget.
Prefabrication is becoming the strategy of choice for today's HVAC contractors because of the fast pace provided by BIM modeling. When clients are asking for tight job schedules, contractors cannot afford the time or resources it takes to correct costly mistakes made on the job site. This lends itself to the reduced field labor required by prefabricated HVAC systems. Mistakes can be corrected, or even avoided all together, when contractors can see how their systems interact with all the other systems int he building, based on the information provided by BIM.
In the end, today's modeling technology has paved the way for prefabrication to become the dominant production strategy across the construction industry.

