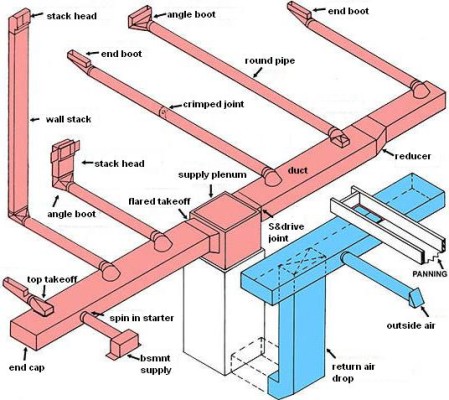Duct pipes are the most visible aspect of the delivery and removal of air in heating, ventilation and air conditioning systems. But the long, curving silver pipes are just one piece of the ductwork architecture necessary to create a comfortable and healthy atmosphere in your own particular shop. So it’s best to take a close look at all the potential options at the very start of the design phase.

Source: Perfect Home HVAC Design
First, though, you need to choose your main pipeline. The most likely choices are ducts made from galvanized steel and aluminum. Galvanized steel is the most common material used in fabricating ductwork, whether rectangular, round, oval or spiral. Aluminum is used when a lightweight pipe is required, and also has the advantage of being quick to install.
After selecting your duct, you are now in a position to choose its components. Here are just a few examples of the key fittings needed to meet your design requirements:
- Plenum: The central distribution and collection units for an HVAC system. Air is carried from several large vents to a central Air Handler and directed to a single large space or to individual rooms needing heating or cooling.
- Takeoff: When the design calls for a main duct to feed into branch ducts, fittings called take-offs allow the correct portion of the flow in the main duct to be diverted into each branch. All shapes — rectangular, oval, round – can be accommodated, and the air is pumped most often through Diffuser, Grille, and Register outlets.
 Canvas Connector: Also called Vibration Isolator. The Air Handler has the capacity to generate loud noise and vibration and, to avoid this, a rubberized, canvas-like material is inserted into the duct immediately before and after the Air Handler.
Canvas Connector: Also called Vibration Isolator. The Air Handler has the capacity to generate loud noise and vibration and, to avoid this, a rubberized, canvas-like material is inserted into the duct immediately before and after the Air Handler.- Coil: Functions with the air conditioner or heat pump to cool and condition indoor air that flows over it by drawing out heat and moisture.
- Stack: Stack boots and stack heads are vertical branch ducts that allow air to travel vertically within relatively thin walls. Sometimes called furnace tin or wall stack.
- Turning Vanes: These are installed inside ductwork at changes of direction (e.g. 90° turns) in order to minimize turbulence and resistance to the air flow.
- Cleats: These are used to connect two lengths of duct together.
- Damper: A duct fitting that serves two main purposes: air volume control and smoke & fire detector. Air volume control dampers (VCDs) may be manual or automatic. Smoke & fire detectors are programmed to seal ducts and shut off the system.
- Spiral Pipe: An extension of round ductwork, spiral is formed from a coil of metal into a rigid tube, featuring a smooth interior for low friction loss with the grooved seam entirely on the outside.
- Zoning: A system that divides a home, office or space into different regions in order to better control the temperature and effectiveness of a heating and cooling system.

